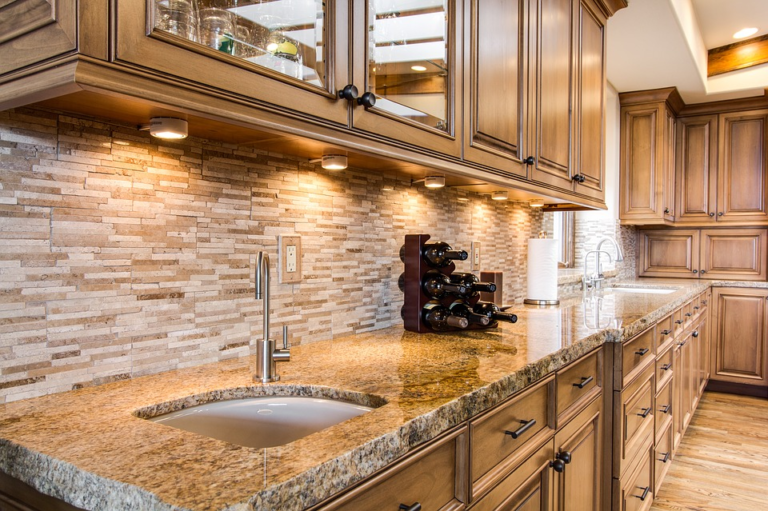In recent years, open concept living spaces have gained immense popularity for their ability to foster a sense of connectivity, flexibility, and spaciousness within a home. Breaking down traditional barriers between rooms, open concept designs create fluidity and a more inclusive atmosphere. If you’re considering transforming your living space into an open concept, here’s a comprehensive guide on how to achieve this modern and inviting layout.
1. Evaluate Existing Space and Structure
Before diving into the transformation, carefully evaluate your existing space and structural elements. Consider the layout, load-bearing walls, and the flow of natural light. Consult with a professional, such as an architect or structural engineer, to ensure that your vision aligns with the structural integrity of your home.
2. Define Zones and Purpose
Determine the purpose of each area within the open concept space. Common zones include the kitchen, dining area, and living room. Clearly defining these zones will guide the placement of furniture, color schemes, and overall design. Keep in mind that maintaining a cohesive aesthetic throughout the open space is essential for a harmonious look.
3. Remove Non-Load-Bearing Walls
Identify non-load-bearing walls that can be safely removed to open up the space. Non-load-bearing walls typically do not support the structure of the building, making them more flexible for removal. However, always consult with a professional to ensure that the removal won’t compromise the stability of your home.
4. Consider Half-Walls or Columns for Definition
If removing walls entirely isn’t feasible, consider half-walls or columns to maintain a sense of separation while still allowing for an open feel. These architectural elements can define zones without fully enclosing them, preserving the openness of the space.
5. Choose a Unified Flooring Material
Selecting a unified flooring material helps create visual continuity throughout the open space. Whether it’s hardwood, laminate, or tile, choosing a consistent flooring option enhances the flow and cohesiveness of the entire area.
6. Coordinate Color Schemes
Coordinate color schemes across the different zones to tie the open concept space together. Consistent color palettes create a unified and aesthetically pleasing look. Consider variations of a single color or complementary hues to maintain visual harmony.
7. Use Consistent Lighting
Consistent lighting fixtures contribute to the seamless transition between zones. Choose lighting that complements the overall style of your open concept space and ensures even illumination throughout. Pendant lights or chandeliers can be strategically placed to define specific areas.
8. Opt for Multi-Functional Furniture
In an open concept living space, furniture plays a crucial role in defining zones. Opt for multi-functional furniture that serves more than one purpose. For example, a sectional sofa can act as a subtle divider between the living and dining areas while providing ample seating.
9. Create Visual Continuity with Sightlines
Strategically position furniture and decor items to maintain clear sightlines throughout the open space. This not only enhances the feeling of spaciousness but also ensures a sense of connection between different areas. Avoid obstructing views with large or bulky furniture.
10. Incorporate Room Dividers or Screens
For a subtle separation of spaces, consider incorporating room dividers or screens. These decorative elements provide a sense of privacy without fully enclosing the areas. Choose designs that complement your overall aesthetic while serving a practical purpose.
11. Embrace Built-In Storage
Integrate built-in storage solutions to maintain a clutter-free open concept space. Custom cabinets, shelving units, or built-in benches not only enhance functionality but also contribute to a streamlined and organized environment.
12. Use Area Rugs for Definition
Area rugs can be effective tools for defining specific zones within an open space. Place rugs strategically under furniture groupings to visually anchor each area. This simple addition adds warmth and texture while clearly delineating different functions.
13. Consider an Open Shelving Kitchen Design
In an open concept layout, an open shelving kitchen design can enhance the overall aesthetic. Open shelves create a sense of airiness and showcase kitchen essentials as part of the decor. This design choice seamlessly integrates the kitchen into the living space.
14. Blend Indoor and Outdoor Spaces
If your open concept living space extends to outdoor areas, consider blending the two seamlessly. Sliding glass doors, French doors, or large windows can connect indoor and outdoor spaces, creating a unified and expansive feel.
15. Personalize with Decor and Accessories
Inject your personality into the open concept space through carefully selected decor and accessories. Whether it’s artwork, throw pillows, or decorative accents, these personal touches add character and make the space uniquely yours.
Creating an open concept living space involves a thoughtful approach to design, layout, and decor. By carefully considering the architectural elements, defining zones, and incorporating cohesive design elements, you can transform your home into a modern, inviting, and interconnected living space.





