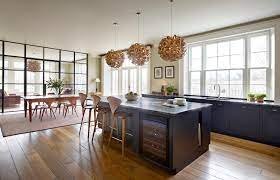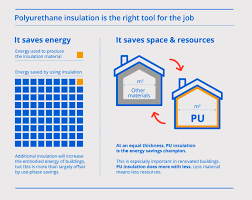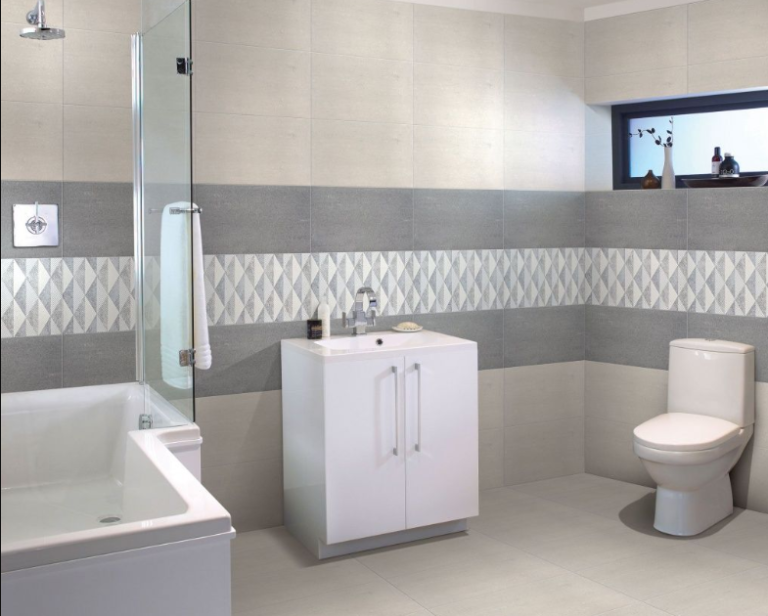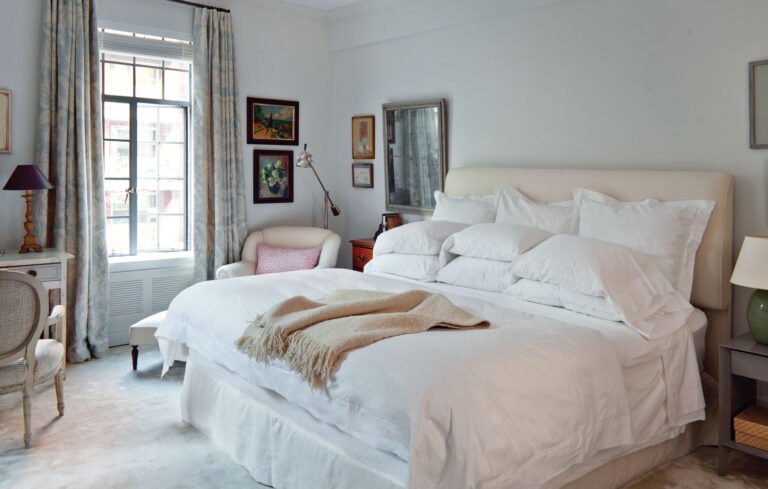Introduction
Open floor plans have long been favored in home design for their spaciousness, versatility, and ability to promote social interaction. However, as homeowners seek more privacy, functionality, and flexibility in their living spaces, the traditional open layout is facing scrutiny. This article explores the drawbacks of open floor plans and offers insights into reimagining home design to better suit modern lifestyles.
The Case for Defined Spaces
While open floor plans offer a sense of airiness and flow, they can lack definition, making it challenging to delineate different areas for various activities. Designating specific zones for cooking, dining, lounging, and working can enhance organization and functionality, allowing each space to serve its purpose effectively.
Privacy Concerns
One of the primary concerns with open floor plans is the lack of privacy, both in terms of visual and auditory separation. Noise from one area can easily carry throughout the space, disrupting activities and conversations. To address this issue, homeowners can incorporate architectural elements such as partial walls, room dividers, or sliding doors to create secluded retreats within the open layout.
Functionality and Flexibility
Multifunctional spaces are a hallmark of open floor plans, but they can also pose challenges in terms of practicality and adaptability. By carefully planning the layout and integrating versatile furniture and storage solutions, homeowners can maximize functionality while retaining the flexibility to reconfigure the space as needed.
Design Considerations
When rethinking open floor plans, it’s essential to consider factors such as flow, circulation, and sightlines. Strategic placement of furniture, lighting, and decorative elements can help define different areas while maintaining a sense of cohesion and connectivity throughout the space.
Creative Solutions
There are countless creative ways to reimagine open floor plans and introduce more definition and character into the space. From architectural features like built-in bookcases and window seats to decorative screens and curtains, there are endless possibilities for adding visual interest and functionality to an open layout.
Personalization and Customization
One of the advantages of rethinking open floor plans is the opportunity to tailor the space to suit individual needs and preferences. Whether it’s creating a cozy reading nook, a dedicated home office, or a play area for children, homeowners can customize the layout to reflect their lifestyle and personality.
The Psychological Impact
The layout of a home can have a significant impact on occupants’ mood, behavior, and overall well-being. By creating spaces that feel comfortable, inviting, and conducive to relaxation and productivity, homeowners can enhance their quality of life and enjoyment of their living environment.
Cost Considerations
While reconfiguring or redesigning open floor plans may require an initial investment, the long-term benefits in terms of functionality, comfort, and resale value can outweigh the costs. By carefully planning and prioritizing design elements, homeowners can achieve their desired outcomes within their budgetary constraints.
Environmental Considerations
In addition to the aesthetic and functional considerations, it’s essential to think about the environmental impact of home design choices. Maximizing natural light, optimizing energy efficiency, and selecting sustainable materials are all ways to reduce the ecological footprint of a home while creating a healthy and comfortable living environment.
Conclusion
In conclusion, while open floor plans have been a popular choice in home design for many years, they may not be the best fit for every lifestyle or preference. By rethinking traditional layouts and exploring alternative design options, homeowners can create spaces that better suit their needs, promote privacy and functionality, and enhance their overall quality of life.







