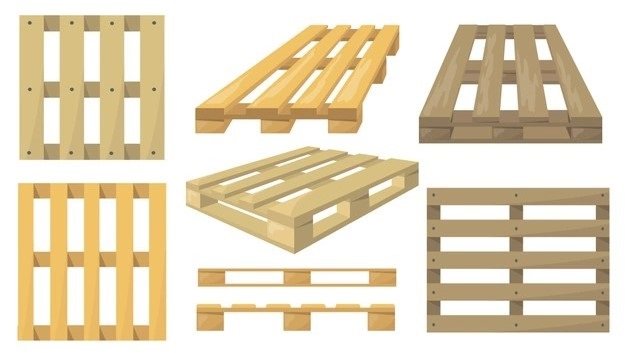The massive increase in population over the last 50 years had led to problems related to space and building. It does not surprise us to see that the warehouse occupancy rates have increased significantly over the last 30 years because of the lack of space required for warehouses. If you are planning to have a warehouse, there is a need for proper planning so that you have a clear idea of space requirement, its availability, and distribution strategy. Other than having your own warehouse, you might want to consider a build-to-suit (BTS) solution. Regardless of the option you pick, you need to plan the available space so use it optimally and completely. In this article, we have discussed 3 tips to plan your warehouse space more efficiently.
1. Clear Stack Height
Clear stack height is the maximum height of objects a building can accommodate. The same building can have different clear stack heights because it is measured from the bottom of the facility’s bar joist to the concrete pad. Knowing the clear stack height is important as it helps you determine the dimensions of pallets you can have in your store, and consequently the total capacity of your warehouse. Of course, more square feet of storage will be needed if the height of buildings is too low. Moreover, warehouses should be designed according to the requirements of local code and municipality because the general rule requires that at least 18” to 36” must be kept clear from sprinkler heads.
2. Total Square Feet
While you are trying to determine the space you require for your business, look a bit ahead and consider your business growth and inventory increase in the coming future. If you are here to stay, make sure to select that facility that can accommodate your changing needs. So, make sure that you are not picking a facility that is insufficient for your needs by counting on a clear height stack. In a business facility, dedicated space is required for receiving, staging, and inspection of items. It would be a mistake to think that you need space for only stacking. If your design or business requirements include a dedicated pick-up or delivery zone, then you need to keep that in consideration while stating your per feet requirement.
The storage requirements cannot be determined based on the current requirements because business growth will impact your space requirements. Hence, make sure to consider the number of bulk locations and the nature of inventory. Will it be staying the same or will it change over some period of time? It is also significant to keep in the mind the impacts of changed requirements on business performance.
Operations such as packing, shipping, and staging can help you determine the space required for storage because wholesale distribution and manufacturing require more space as compared to consumer-driven businesses.
3. Dock Doors
Many enterprises do not take this significant aspect of a warehouse into consideration. It is capable of affecting the performance and efficiency of operations in a company because the number of dock doors determines the goods you can receive. Keeping in mind the business growth in the future, the number of containers that are required to respond to changing needs should also be kept in mind.
A good warehouse design makes sure that the right door types are installed. Normally, typical dock height doors are used, and ground height doors or ramps are rarely used. The fact is that ramps can really reduce the labor required for moving large equipment. And small items deliveries can be moved in more efficiently by allowing the trucks inside the warehouse.
Final Words.
Oakland Pallet is a reputable Pallet Company known for manufacturing and installing high-quality warehouse components. Oakland Pallet Company follows the highest manufacturing and testing standards to make sure that the storage solutions make your business more efficient. If you want to know more about us, land on our products/services page.







